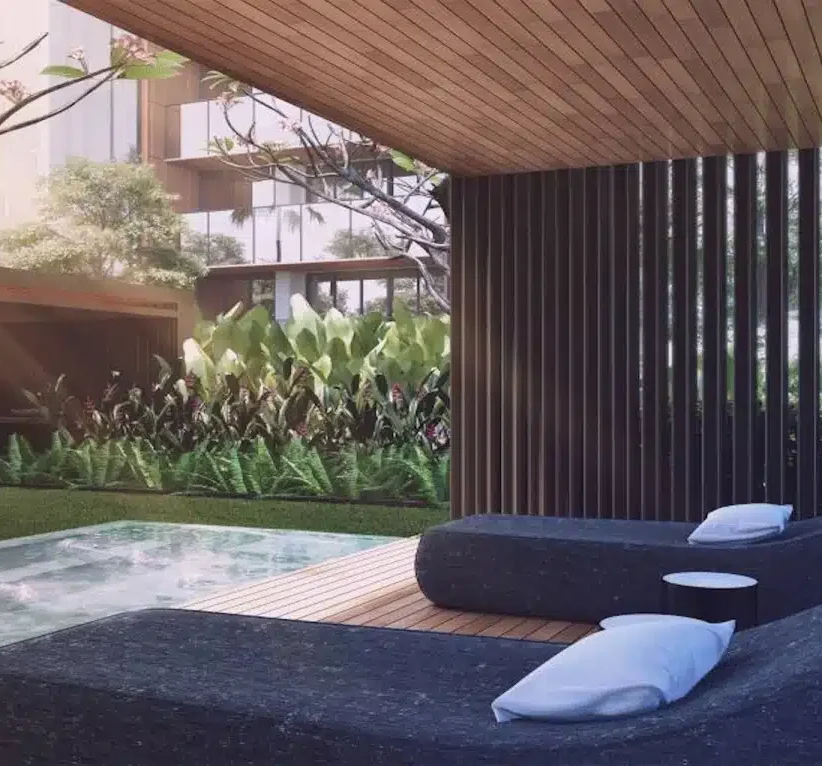Lentor Central Residences Project Details
View the project details for Lentor Central Residences
Lentor Central Residences Project Details Table
| Lentor Central Residences | Details |
|---|---|
| Developer | GuocoLand |
| Address | Lentor Central |
| General Description | Proposed Residential Condominium Development comprising of 1 Block of 28 Storey and 1 Block of 27 Storey Building (Total 477 Units) with 1 Childcare Centre, 2 Levels Basement Carpark with Mezzanine, Swimming Pool, Sky Terrace, Landscape Deck and Communal Facilities |
| Location | District 26 |
| Total No. of Units | 477 units |
| Site Area | 14,703.20sqm (approx 158,263sqft) |
| Plot Ratio | 3.02 (gross) GFA of 44,420.93sqm (including Balcony GFA of 2,845.23sqm, Indoor Recreation Spaces GFA of 406.7sqm and Childcare Centre of 500sqm |
| Tenure of Land | 99 years leasehold |
| Notice of Vacant Possession | No later than 1 Aug 2030 |
| Architect | P&T Consultants Pte Ltd |
| Structure engineer | P&T Consultants Pte Ltd |
| M&E Consultant | Bescon Consulting Engineers Pte Ltd |
| Landscape Architect | Tinderbox Pte Ltd |
| Builder | Lian Beng Construction (1988) Pte Ltd |
| Project Interior Designer | Chalked Pte Ltd |
| Development Status | Private Condominium |
(Disclaimer: Project information for Lentor Central Residences may be subject to change without prior notice)
Continue browsing:

Register your Interest Now
Register your interest today to receive timely updates on Showflat Viewing, Price List, Elevation Chart, Floor Plans, and E-Brochure. Gain access to Direct Developer Prices.
Get E-Brochure and Latest Updates
Register your interest to receive an Lentor Central Residences E-Brochure and the latest updates as soon as they become available!
